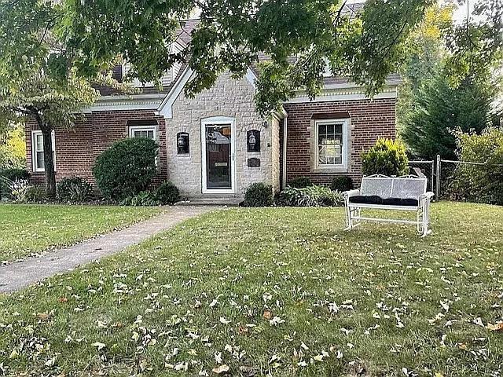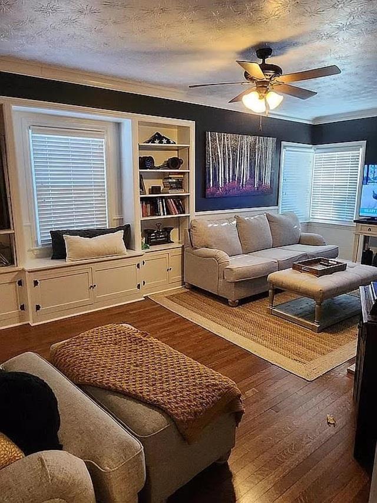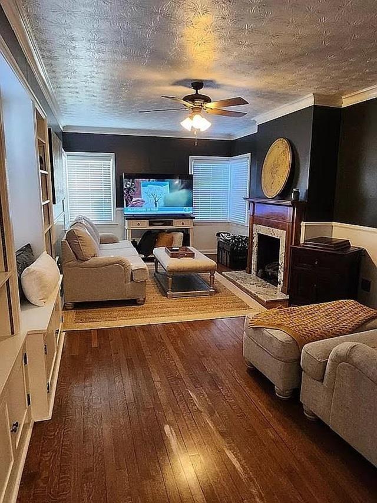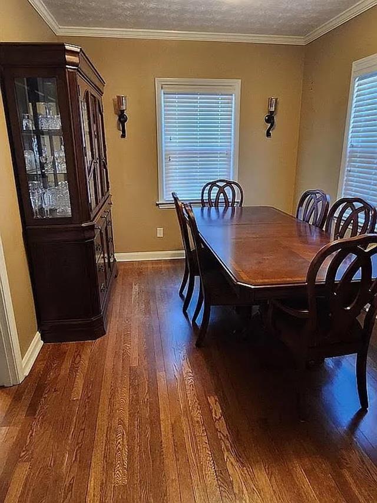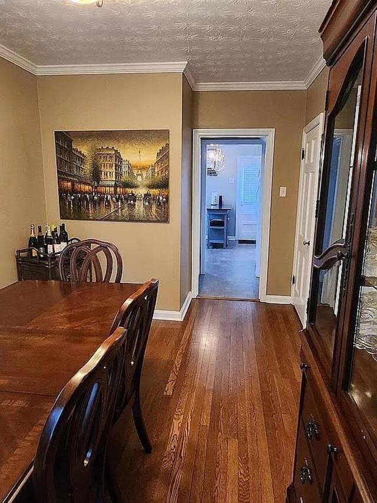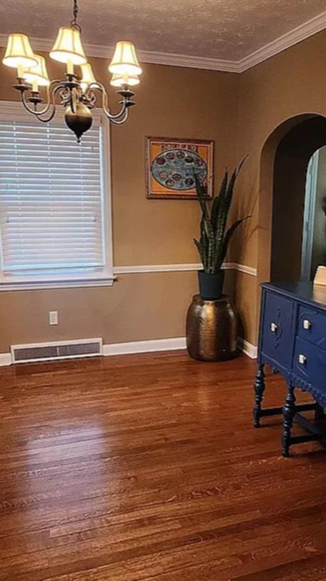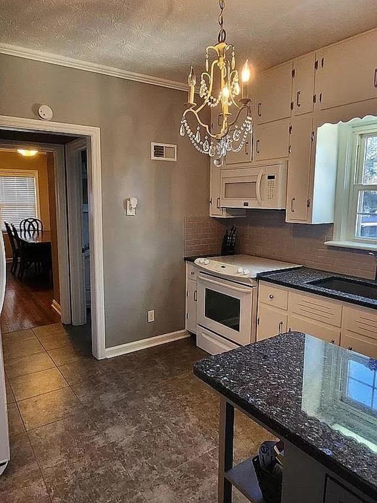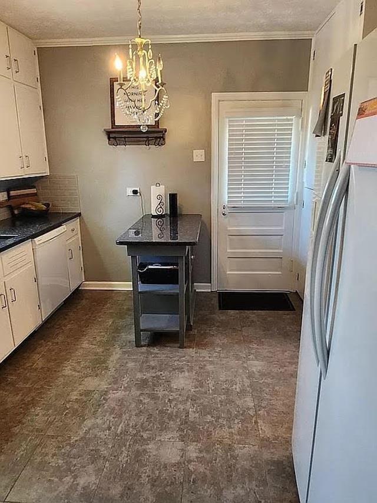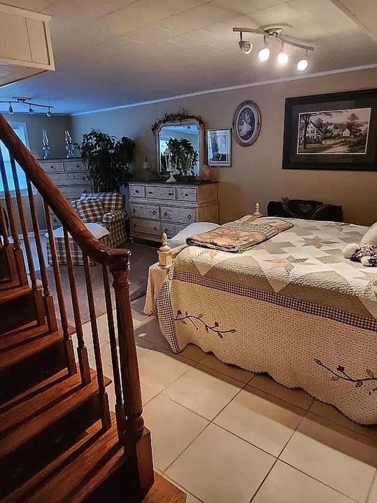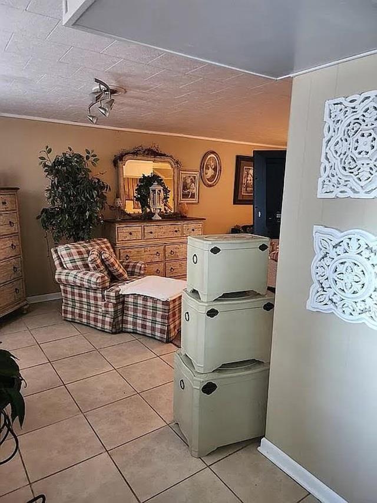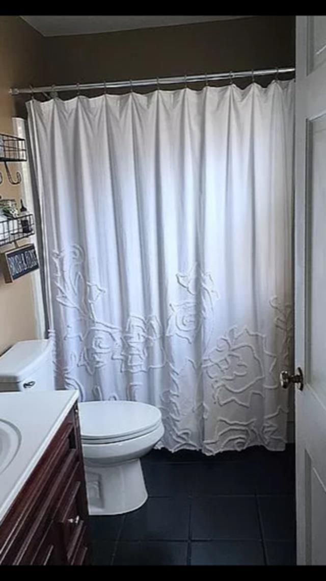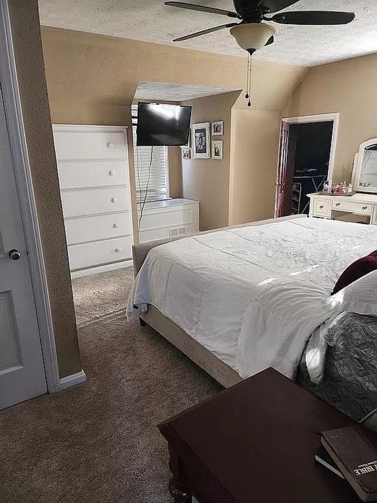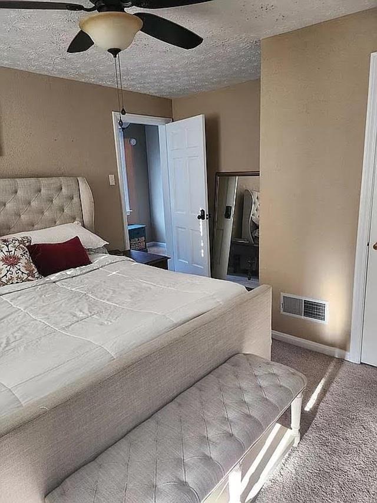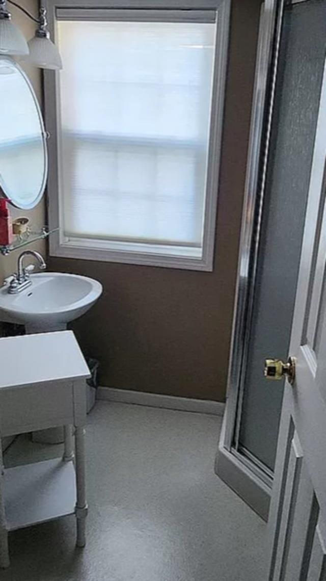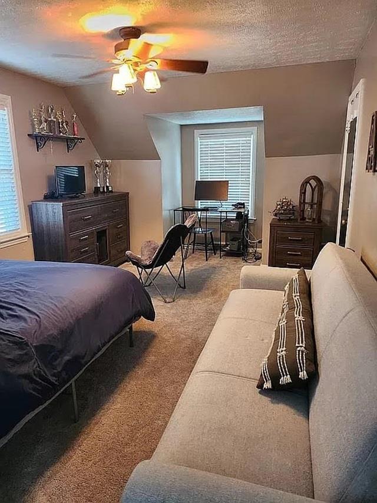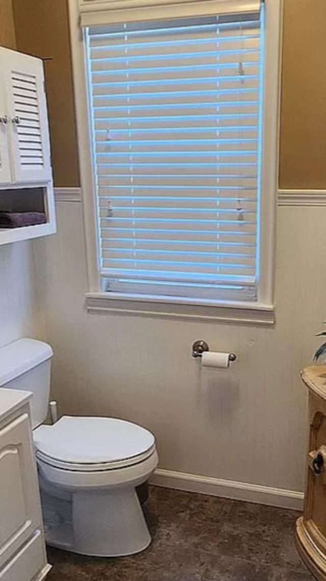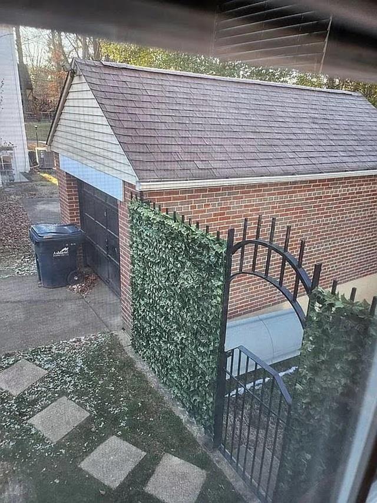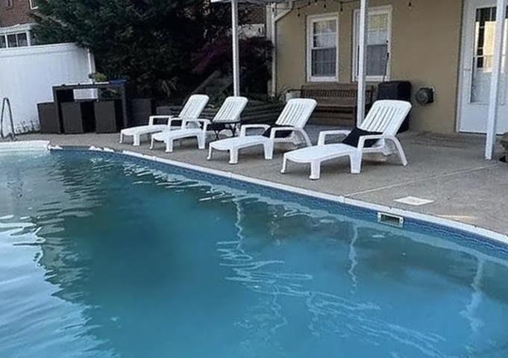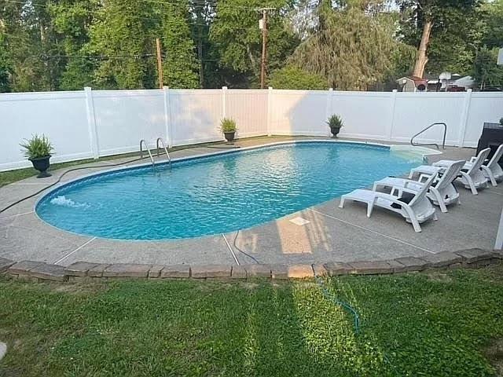916 Highland Avenue, Ashland, KY 41102
Date Listed: 02/22/24
| CLASS: | Single Family Residential |
| NEIGHBORHOOD: | |
| STYLE: | One and a Half Story |
| MLS# | 178175 |
| BEDROOMS: | 3 |
| FULL BATHS: | 2 |
| HALF BATHS: | 1 |
| LOT SIZE: | 50x140 |
| COUNTY: | Boyd |
| YEAR BUILT: | 1978 |
Get answers from your Realtor®
Take this listing along with you
Choose a time to go see it
Description
Quintessentially an American classic, this cape cod - style residence sits nestled in the desirable Midland Heights neighborhood of Ashland. Brick, with a stone accent vestibule entry, this home will beckon you in to an immaculate interior that mixes old with new. The neutral color palette & eye-catching hardwood floors set the stage for entertaining or just relaxing at home. Build-in bookcases & window seat, crown moulding & chair rail, gas log fireplace & updated lighting are highlights of the main floor living space. The fully-equipped kitchen borrows from the white accents throughout the house, with matching white appliances, cabinets & granite topped island & counter space. The lower level of the home has been converted into a spacious bedroom retreat, with sitting area & adjacent bath with shower. Upstairs are two additional bedrooms, one with dormer window seat, built-in dresser & walk-in closet. A shared bath is nearby. Rounding out the features of this home is an inground pool, with patio surround & privacy fencing, just waiting for the warmth of Summer. So step inside, sit a spell & contemplate 916 Highland Ave being your new Ashland home.
Details
Location- City: Ashland
- State: KY
- Zip Code: 41102
- County: Boyd
- List Price: $260,000
- No of Bedrooms: Three
- No Full Baths: Two
- No Of Half Baths: One
- Finished Sq Ft: 1894
- Lot Size Fx Bx Lx R: 50x140
- Year Built: 1978
- No of Rooms: Seven
- INTERIOR FEATURES: All Window Treatments, Washer/Dryer Connection
- EXTERIOR FEATURES: Patio, Insulated Windows, Storm Doors, Outside Lighting, Private Yard, In-Ground Pool
- Living Room Size: 22x13
- Living Room Level: 1
- Living Room Features : Fireplace, Wood Floor
- Dining Room Size: 11x10
- Dining Room Level: 1
- DINING ROOM FEATURES: Formal Dining, Pantry, Wood Floor
- Kitchen Size: 11x11
- Kitchen Level: 1
- Bedroom 1 Size: 23x14
- Bedroom 1 Level: Basement
- MAIN BEDROOM FEATURES: Tile Floor
- Bedroom 2 Size: 16x11
- Bedroom 2 Level: 2
- BEDROOM 2 FEATURES: Ceiling Fan(s), Walk-in-Closet, Wall-to-Wall Carpet
- Bedroom 3 Size: 16x12
- Bedroom 3 Level: 2
- BEDROOM 3 FEATURES: Ceiling Fan(s), Wall-to-Wall Carpet
- Den Level: 1
- DEN FEATURES: Wood Floor
- Other Room 1 Name: Laundry/Utility
- Other Room 1 Level: Basement
- Bath 1 Level: 1
- BATH 1 FEATURES: Half Bath Only, Tile Floor
- Bath 2 Level: 2
- BATH 2 FEATURES: Tile Floor
- Bath 3 Level: Basement
- BATH 3 FEATURES: Laminate Floor
- WATER SEWER: Public Sewer, Public Water
- FIREPLACE: Fireplace, Gas Log
- APPLIANCES INCLUDED: Dishwasher, Disposal, Microwave, Range/Oven, Refrigerator
- HEATING: Central Gas
- COOLING: Ceiling Fan(s), Central Air
- STYLE: One and a Half Story
- GARAGE: 1 Car, Detached
- BASEMENT FOUNDATION: Exterior Access, Full, Interior Access, Partially Finished, Walk-Out
- LA1 Agent First Name: Janell
- LA1 Agent Last Name: Call
- LO1 Office Name: Old Colony Realtors Huntington
Data for this listing last updated: May 4, 2024, 6:34 a.m.
SOLD INFORMATION
Sorry, no recent sold listings matched your criteria.



